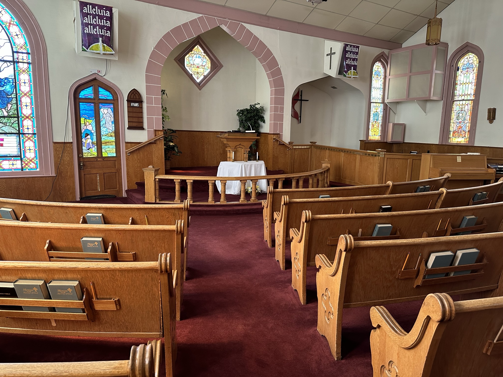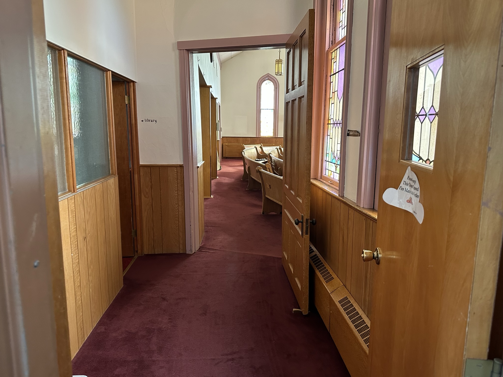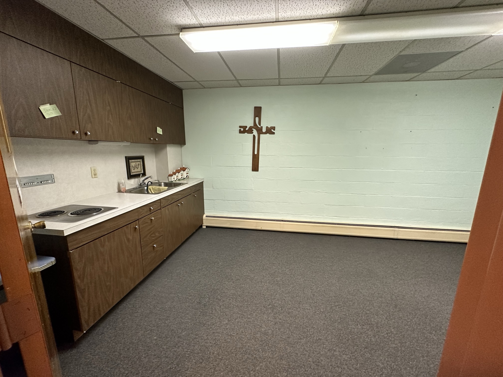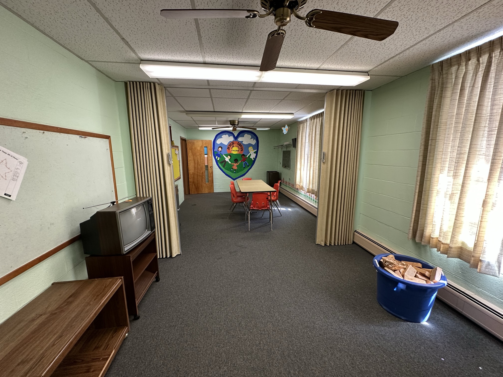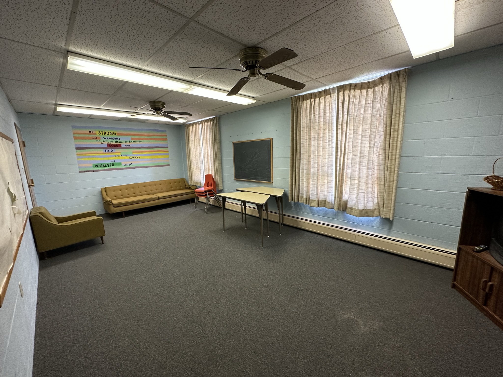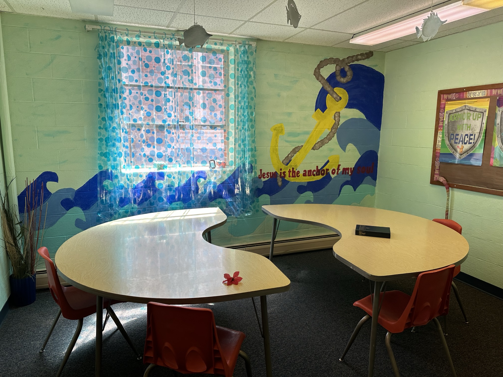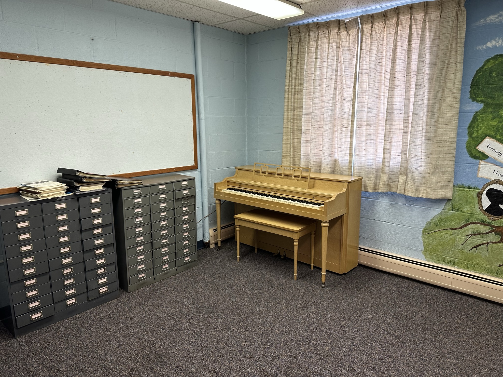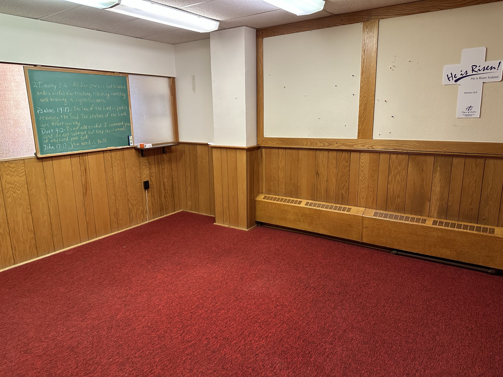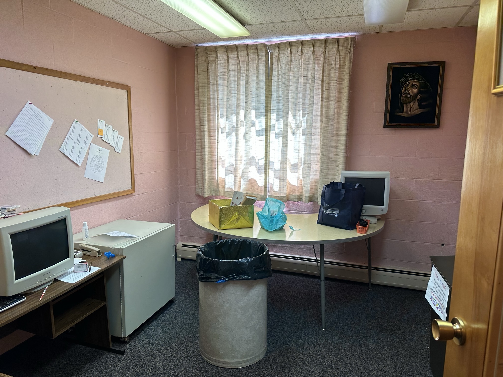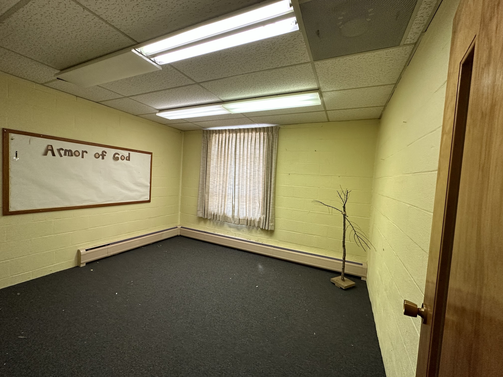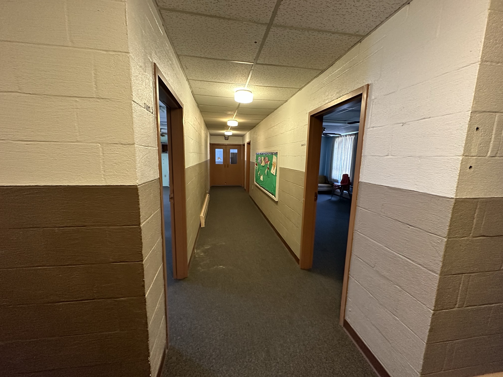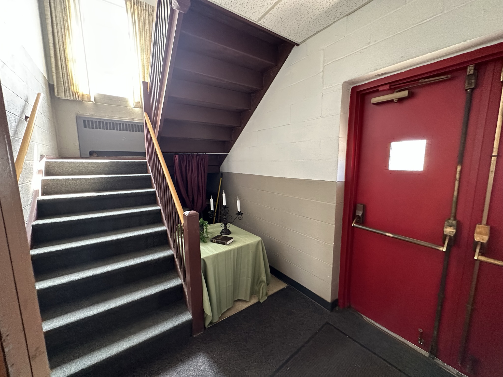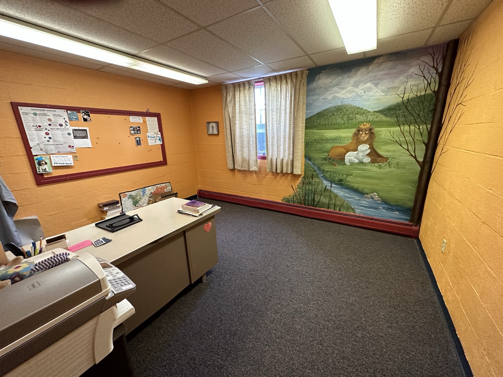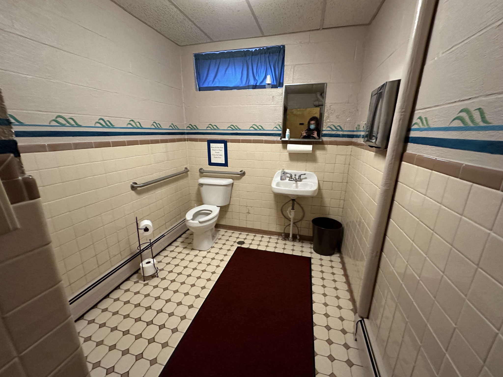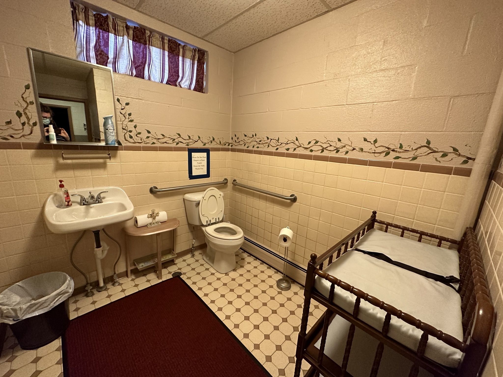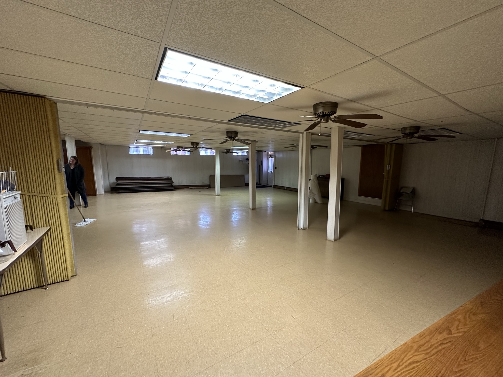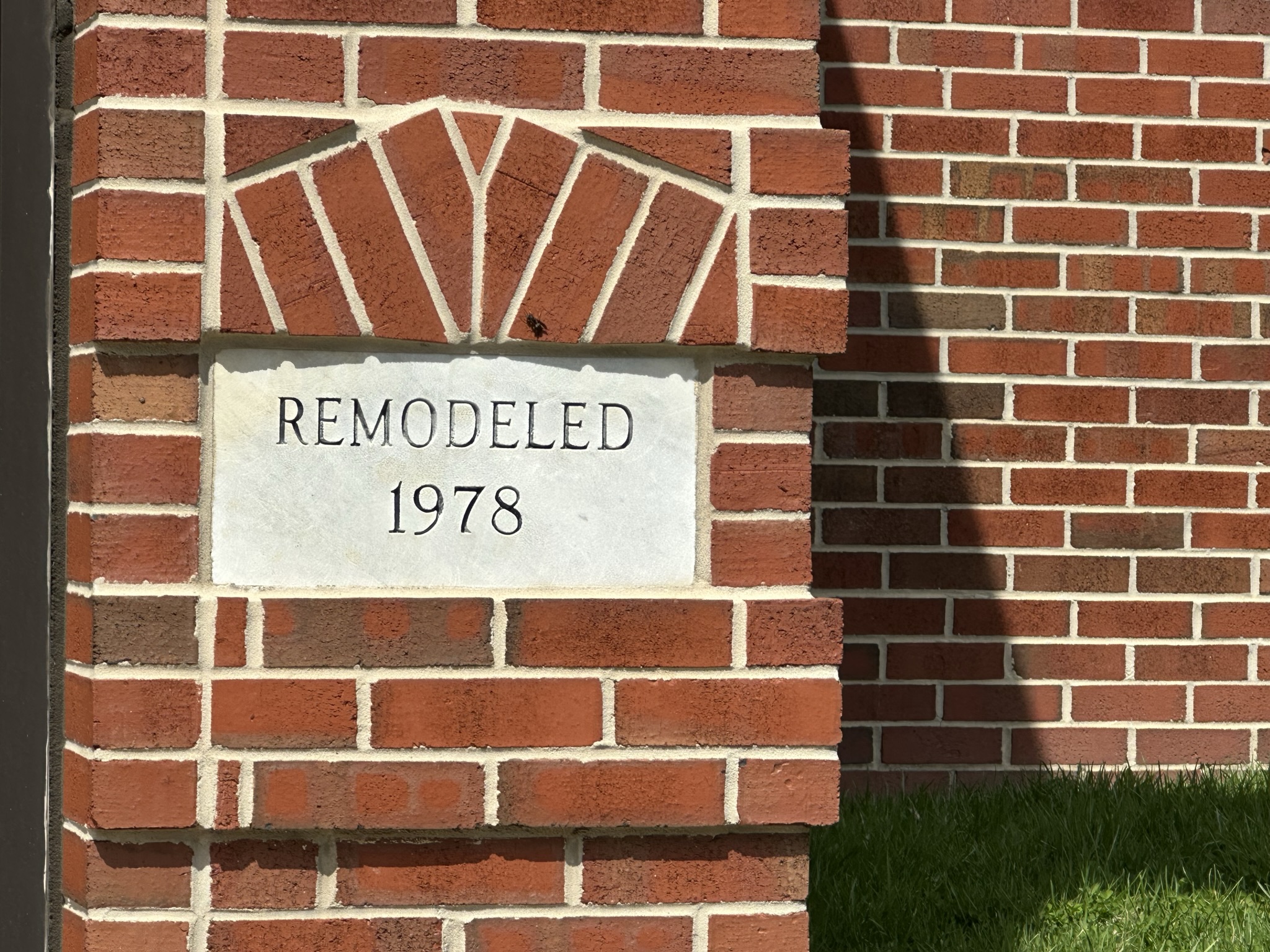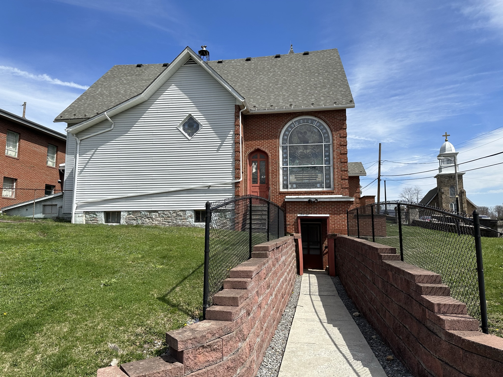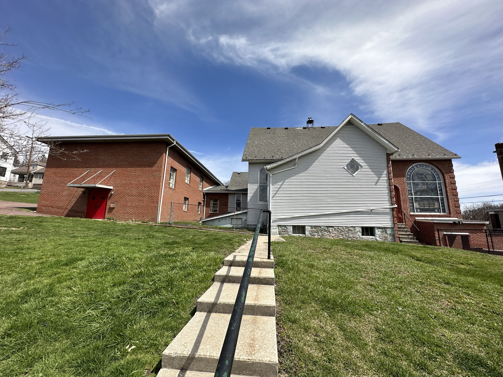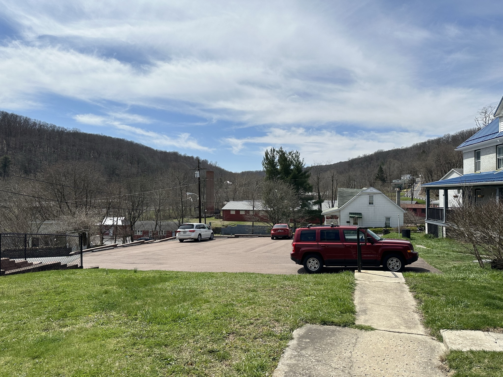Mt Savage United Methodist Church & Hall (Allegany Co.)
Price: $199,000
Acreage: 26,152
Address: 12619 New Row Rd NW
Mount Savage, MD
County: Allegany County
Description:
Appraised value in 2023 was just under $200,000.
Built in 1968, the former Mt Savage United Methodist Church is approximately ±9200 SF over two levels. On the main level is the bright, spacious sanctuary with pew seating for an estimated 175 people. The rear foyer/hallway leads to classrooms on the main and lower level. Also on the lower level is the social hall and kitchen. The church has been updated and well maintained over the years. The stained glass windows were recently refinished, the boilers were reconditioned in 2022, the air conditioning units are newer, as is the roof. There is, however, dampness in an unused section of the lower level.
Property specs: Map: 3M, Parcel: 153. Deeds: Liber 91/Folio 580 and Liber 376/Folio 563. Tax ID#s 13-008698 & 13-008701. Land parcel of ±26,152 SF, according to tax records.
Foundation: Stone
Exterior Walls: Brick and Vinyl Siding
Roofing: Architectural Shingle over Sanctuary
Shingle over Classrooms
Gutters/Downspouts: Aluminum
Ceiling: Drop Ceiling and Acoustic Tiles
Floor Covering: Carpet and Linoleum
Heating: Natural Gas Hot Water Baseboard and Radiators
Air Conditioning: Central
Zoning: R-1, Residential 1. Per the county’s Table of Permissible Uses, R-1 zoning permits: Single-family dwellings, duplexes, accessory apartments, storage garages under 1200 sf, and institutional uses. Institutional uses include: schools, daycare centers, hospitals, churches, cemeteries, funeral homes, government offices, nursing homes, group homes, fire stations, community buildings, fraternal organizations, publicly-owned recreation areas or any similar government or private use. The property includes a garage and two parking lots. One parking lot is approximately 70’x80’ and the rear lot is approximately 30’x35’. There are two parking lots. One parking lot is approximately 70’x80’ and the rear lot is approximately 30’x35’. Year Built: Per tax record, 1968.
To schedule a tour, please have your real estate professional book through ShowingTime. There is no option to lease the building. The seller has limited knowledge about the property and welcomes buyers to undertake a full inspection. The property will be sold as is; seller will make no repairs. Owner financing may be available for a full-price offer. Commercial loan terms: 30% down, 7.5% interest, amortized over 20 years, 5-year balloon. The seller makes no representation regarding condition, zoning, or use. Buyers should address any issues during the study period.
To submit an LOI, please request a term sheet. The seller has its own commercial purchase agreement and its own closing agent. Buyer to pay its own broker and all closing costs excluding seller agent commission. This is a commercial sale.
Attachments
SDAT-Mt-Savage-UMC.pdf(pdf)Tax-Map-Mt-Savage-UMC.pdf(pdf)
Term-Sheet-Template-Mt-Savage-UMC.pdf(pdf)
Email our broker
Broker: Barb Bindon


