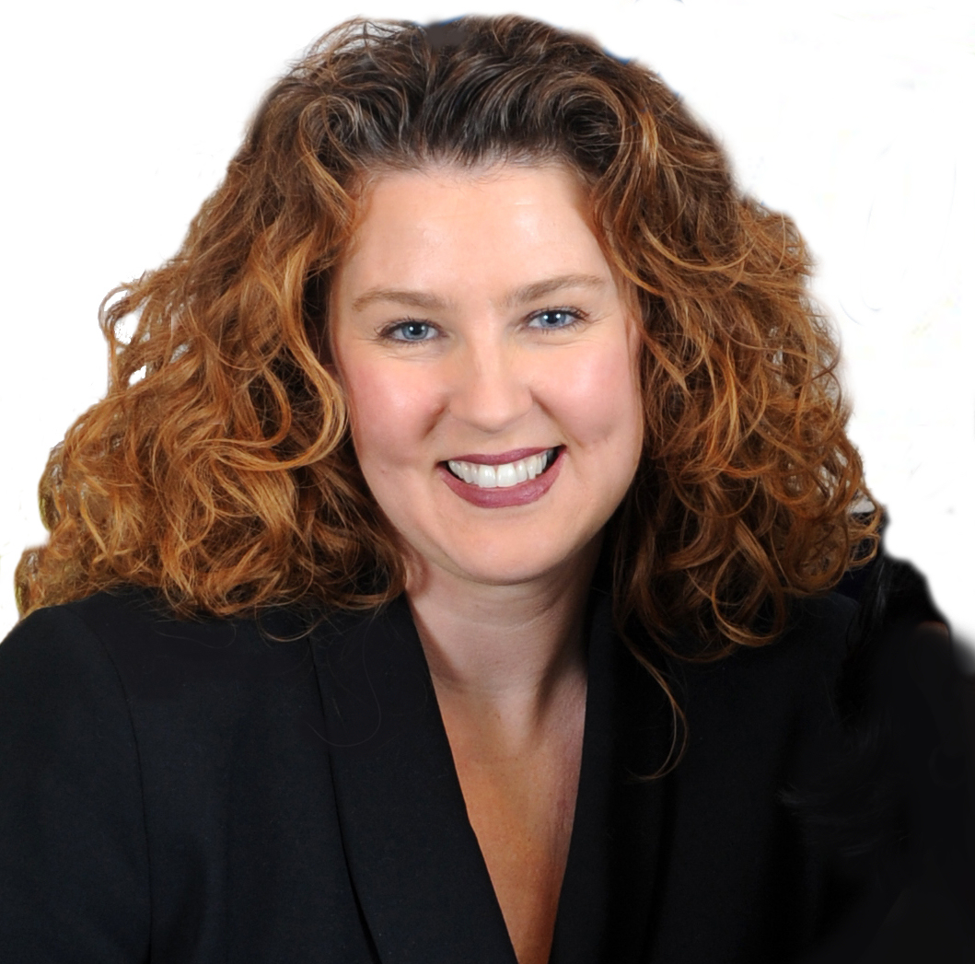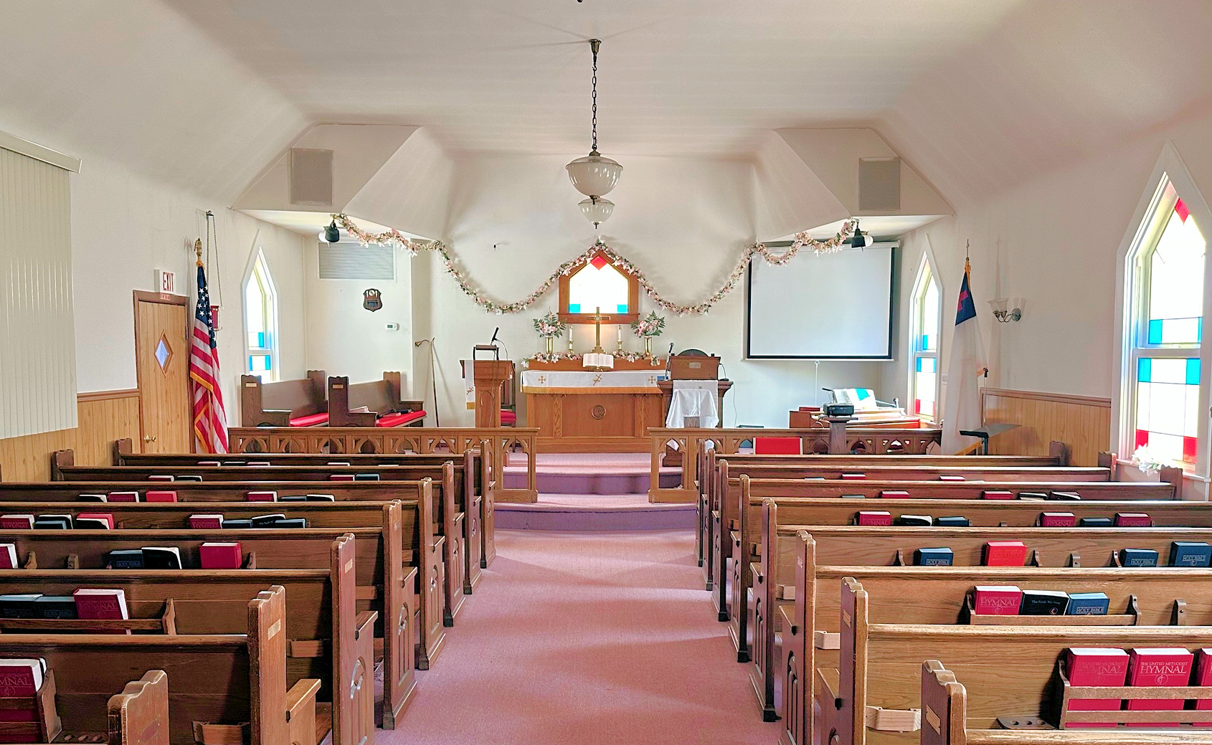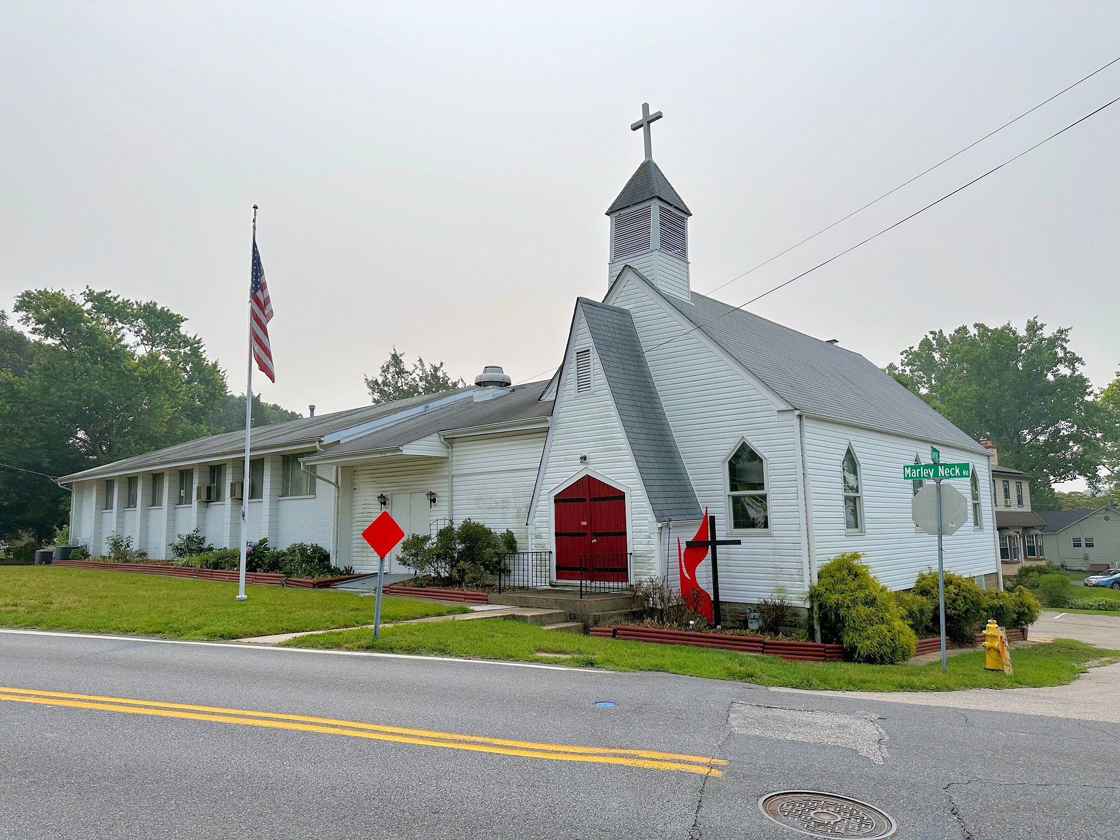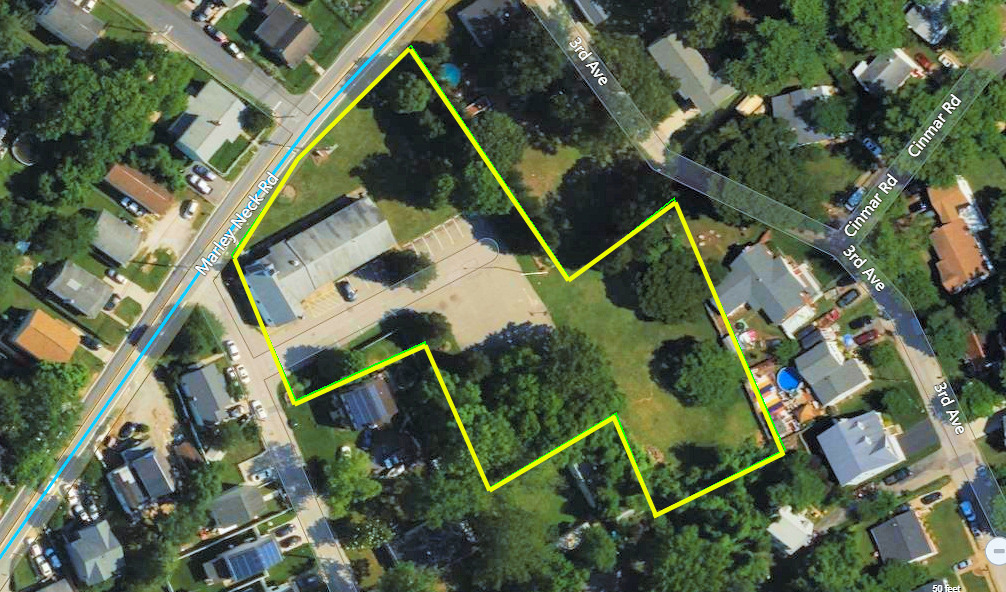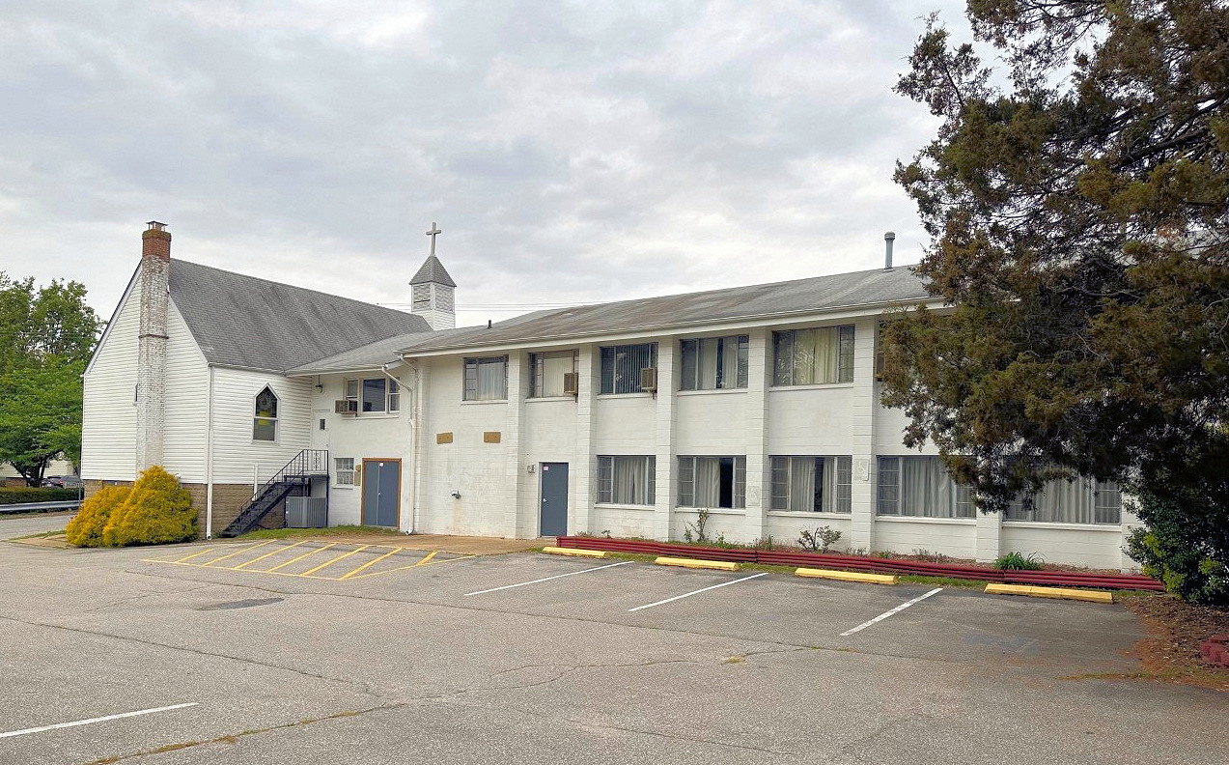SOLD | Church/School Complex | Marley United Methodist
Price: $825,000
Acreage: ?1.97 acres
Address: 20 Marley Neck Rd
Glen Burnie, MD
County: Anne Arundel County
Description:
Occupying ±1.97 acres in the heart of Marley Heights, the former Marley United Methodist church complex includes a sanctuary, hall, commercial kitchen, and school wing. The complex was built in three stages, beginning with the sanctuary, which was built in 1935. The school wing (with fellowship hall) was constructed in 1969, and the section that expanded the connection between the school wing and the sanctuary was completed in the 1970s.
According to site plans, the church building is 43 feet x 25 feet on the main level (±1075 SF), and it offers a basement level with several extra rooms, which are now used for storage. The sanctuary can seat approximately 125 in pews, plus two additional pews on the dais for the choir. The overflow room, with a long window looking onto the sanctuary, can seat roughly 25. The overflow room is currently configured for use as a conference room, with a large conference table, chairs, and blackboard. It has many possible uses: crying room, overflow space, meeting room, nursery, classroom, or other ministry space.
The school wing is a ±5000-SF, two-level addition that includes restrooms and a hall on the main level, and classrooms on the upper level. The main level (which provides access to the sanctuary, restrooms, furnace room, and commercial kitchen), is rated for an occupancy of 100 banquet-style or 175 meeting-style. There is an internal fire alarm system, as well as a security alarm system with door and motion sensors.
The final addition -- built to join the school wing to the church -- includes the overflow/conference room and a large commercial-style kitchen. The kitchen features a three-compartment sink, a commercial fridge, an electric oven, a grill with fire supression hood, and deep fryer (which were operational at last use). Fire suppression support provided by Fireline.
The HVAC system has been recently serviced. There are three zones providing heat and central air. There is an HVAC unit in the attic (accessed by pull-down stairs), a unit in the hall, and a unit in the basement of the church. (Please note that visible window units, though functional, are no longer used in favor of central A/C).
The seller has limited information on the property, and welcomes prospective purchasers to undertake a full inspection. There will be no repairs made by the seller. The seller makes no representation regarding condition, zoning, or use. Buyers should address any issues during the study period. There is no option to lease. Owner financing may be available for a full-price offer. Terms: 30% down, 7.5% interest, amortized over 20 years, 5-year balloon. Most chattels convey with the property. Property sold as is.
To schedule a tour, please have your real estate professional book through ShowingTime (once the property is on the market).
To submit an LOI, please provide an informal email including the following: Buyer name/address, purchase price, EMD, study period, closing date, financing, any contingencies, and proof of funds. The seller has its own commercial purchase agreement and its own closing agent, whom the buyer is respectfully requested to use.
SAMPLE MORTGAGE TERMS FOR OWNER FINANCING
Attachments
Email our broker
Broker: Barb Bindon