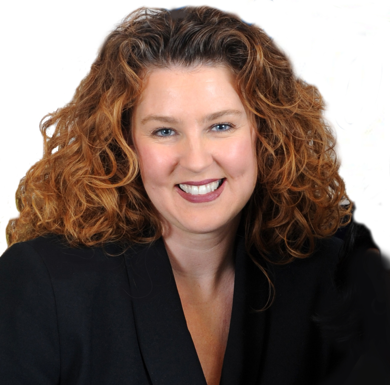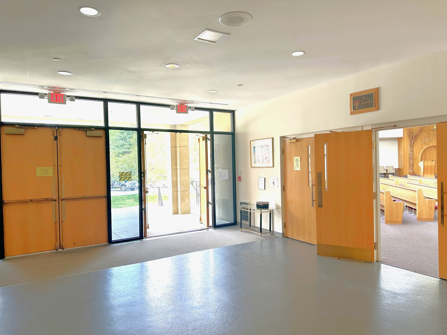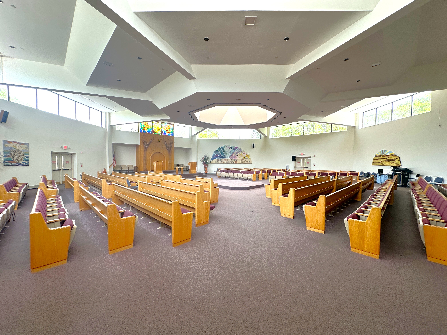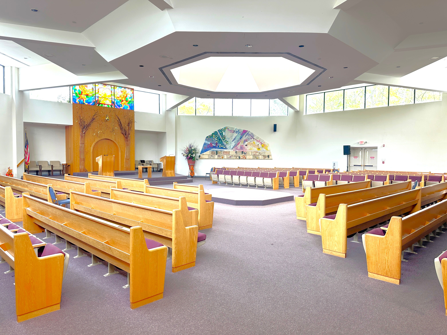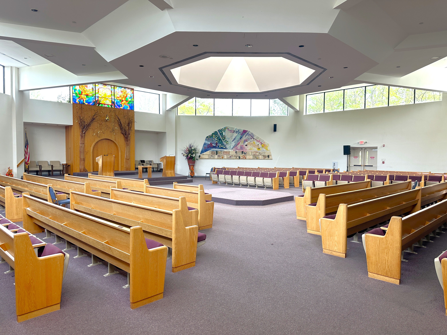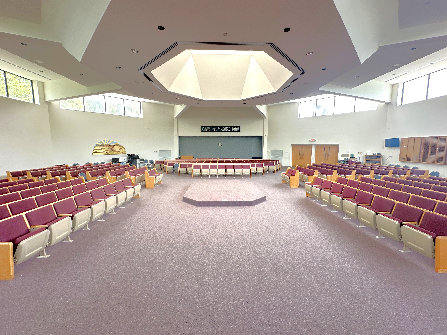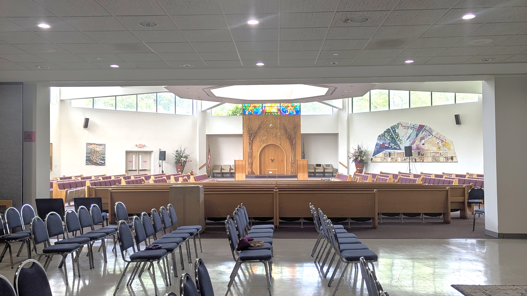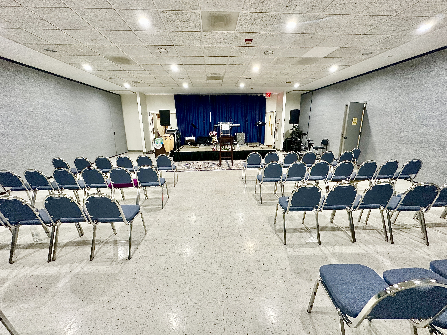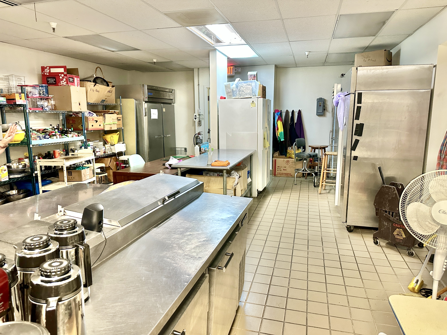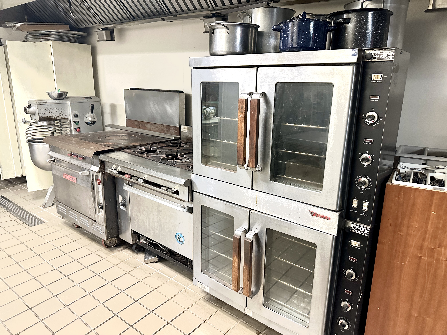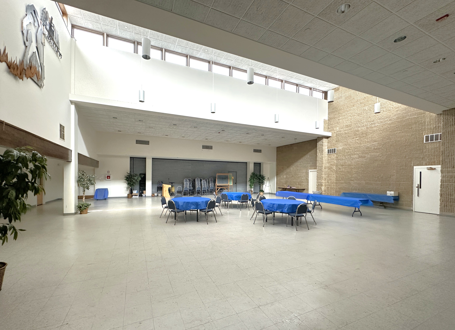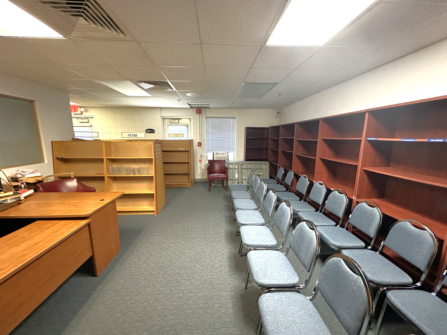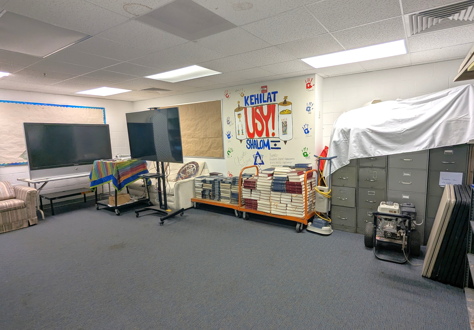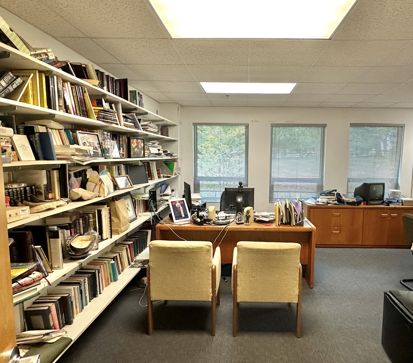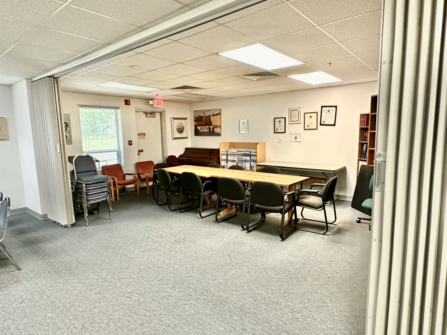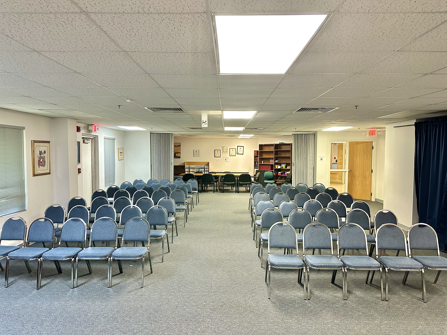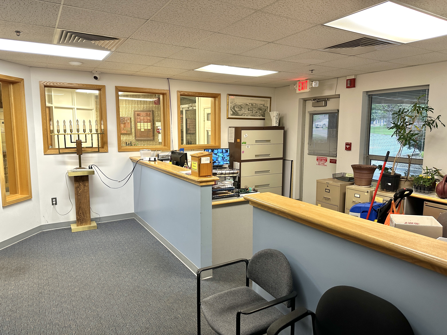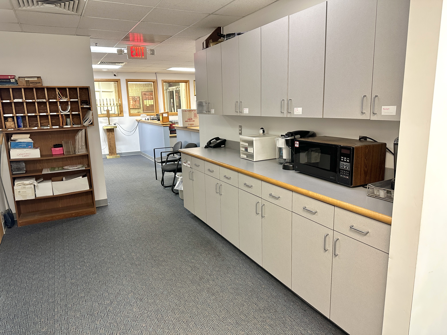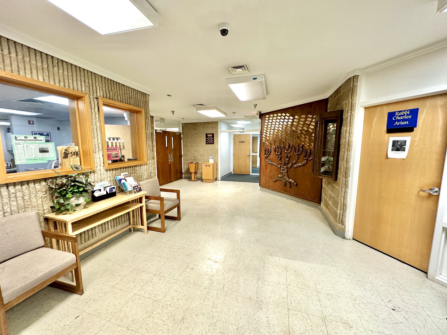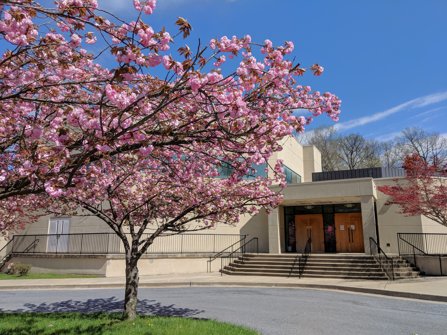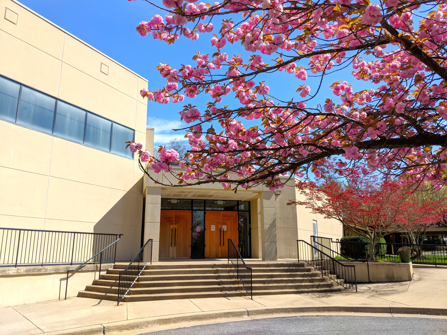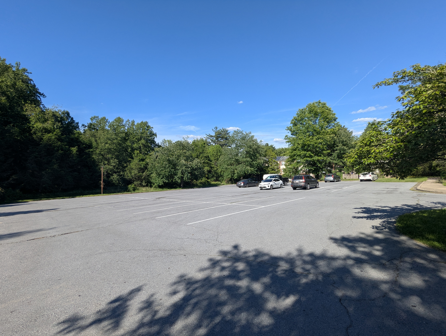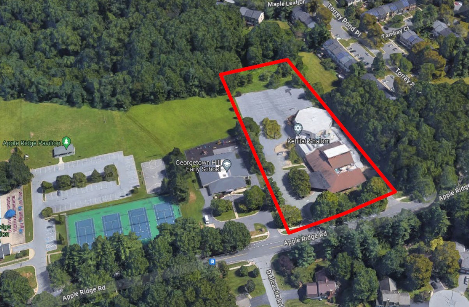Large Religious Complex | Seating Expandable to 970 | Montgomery Co.
Price: $4,500,000
Acreage: 3 acres
Address: 9915 Apple Ridge Road
Montgomery Village, MD
Description:
** Property has returned to the market **
To schedule a tour, buyers must be registered and qualified. To qualify, please submit to listing broker a mortgage pre-qualification letter or bank letter, along with a bank statement, demonstrating funds for deposit and closing costs.
This large religious complex includes a sanctuary, chapel, social hall, commercial kitchen, offices, meeting rooms, and classrooms. The first phase of the complex, approximately 9153 SF, built in 1979/80, offers an attractive porte cochere entrance, with security doors opening into a bright lobby, with decorative windows onto the reception desk and administrative offices. Also included in the first phase is a spacious office ideal for leadership, a large multi-purpose space with a room divider, currently configured as a chapel and conference room. Through the lobby is the social hall, kitchen, library, three classrooms, and restrooms. High ceilings and custom clerestory windows make the social hall a unique and appealing space for ministry and celebration. The fully-outfitted commercial kitchen can handle food prep for large functions, and includes a gas range, convection oven, grease trap, and preparation surfaces (the dishwasher requires repairs). Adjacent to the kitchen is an area originally designed for a walk-in fridge/freezer (now storage), and a loading dock with electrical hook-up for catering trucks.
Phase two of the complex, built in 1991, comprises 9270 SF and offers a spacious sanctuary, gift shop (currently storage), a multi-purpose space, and a large storage room. What makes this worship space extraordinary is its expandability. The sanctuary, as currently configured, seats 385 in stadium-style seating, and to expand the sanctuary for another 183 seats, simply collapse the room divider. At the height of its use, the sanctuary was regularly expanded to encompass the multi-purose room and the social hall -- creating seating for just under 1000.
Property Highlights
- Price: $4.5mil | $244psf.
- Size: ±18,423 SF.
- Acreage: ±3-acre lot.
- Zoning: R-200.
- Parking: striped for 98 vehicles. (See parking easement for 19 spots used by childcare next door.)
- Frontage: 266 feet on Apple Ridge Rd.
- Foundation: concrete on slab.
- HVAC: electric forced air heat/AC; supplemental window units. (Two roof units non-operational.)
- Flat roof: TPO with repairs and newer EPDM replacement.
- Shingle roof: three-tab shingles replaced this year in May.
- Electric: four 400-amp panels and one 225-amp panel.
- Fire suppression: sprinkler system.
- Security: state-of-the-art security system conveys with sale.
- Taxes: exempt religious; water quality protection, and solid waste.
- Tenants are on a month-to-month basis, with a 90-day termination notice.
- Property sold as is.
Sample Mortgage Terms
- Sale price: $4,500,000
- 25% down: $1,125,000
- Loan amount: $3,375,000
- Interest rate: 6%
- Amortization: 20 years
Monthly payment of $24,180
* These figures are for illustrative purposes only. Your lender may offer different terms.
Seller is interested in a rent-back for Saturday worship. Seller has its own term sheet, contract, lease-back agreement, and closing agent. An extensive collection of documents is available for review with a signed non-disclosure agreement, after qualification.
Showings by appointment only; tour times are limited by tenant activity.
Attachments
Non-disclosure Agreement(pdf)PB-Offering-Memorandum-9915-Apple-Ridge062225compressed.pdf(pdf)
SDAT-9915-Apple-Ridge-Rd.pdf(pdf)
TAX-MAP-9915-Apple-Ridge-Rd.pdf(pdf)
Term-Sheet--9915-Apple-Ridge-Rd.pdf(pdf)
Email our broker
Broker: Barb Bindon