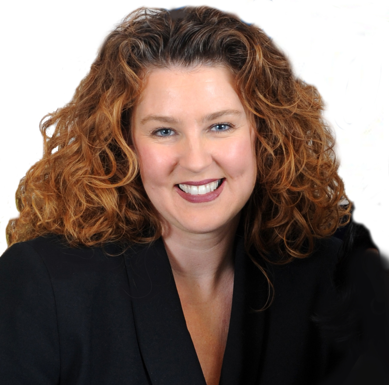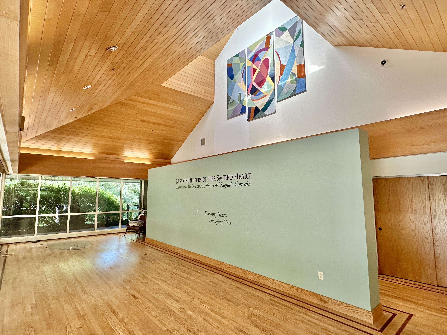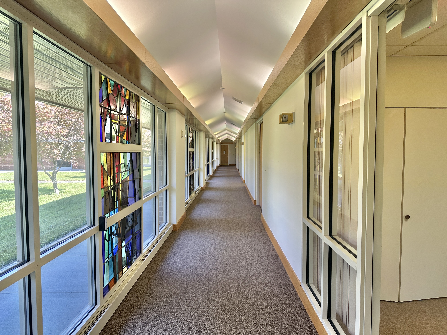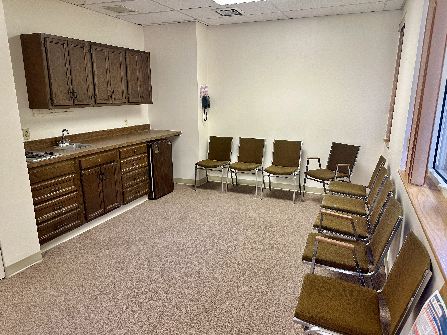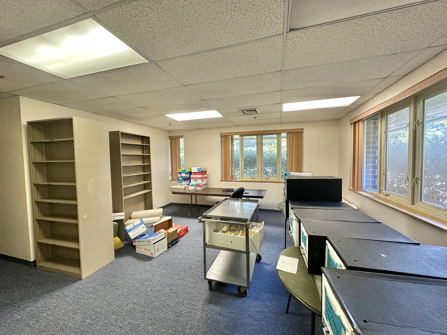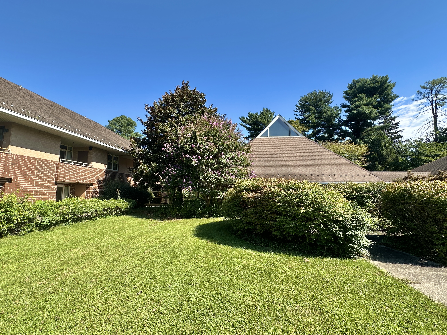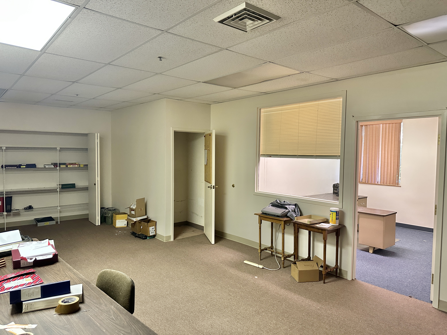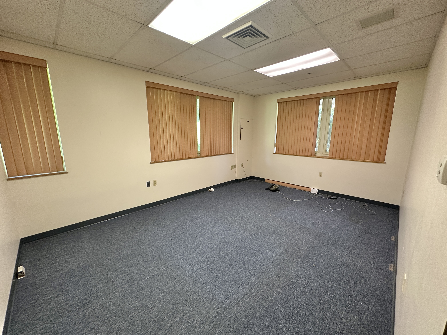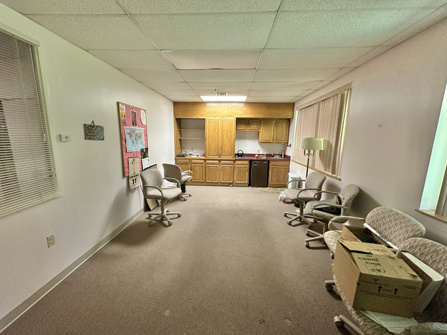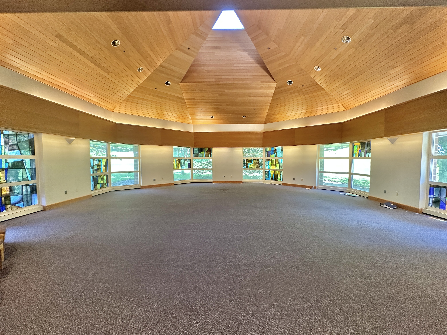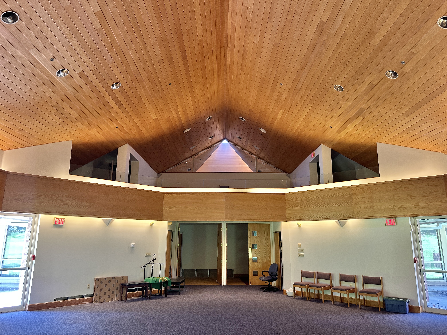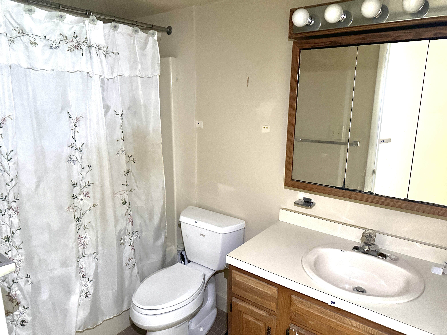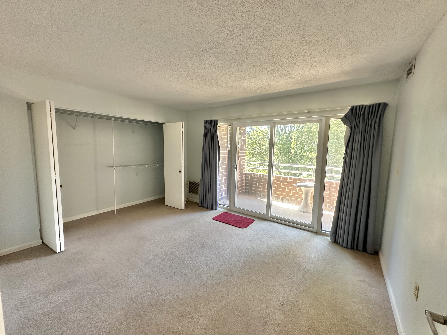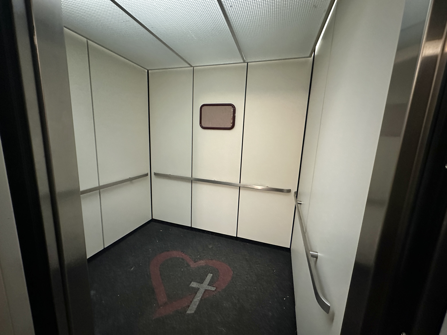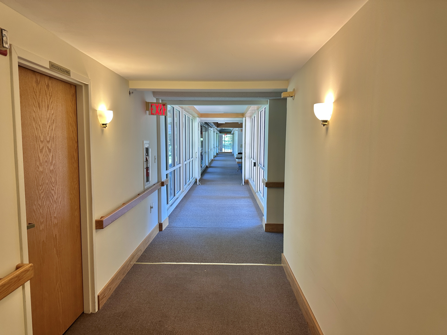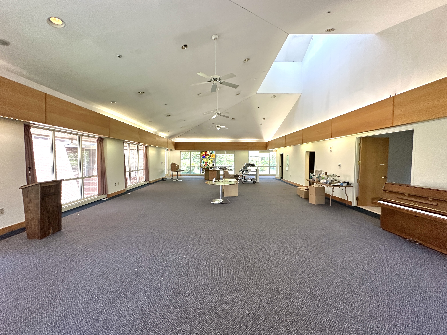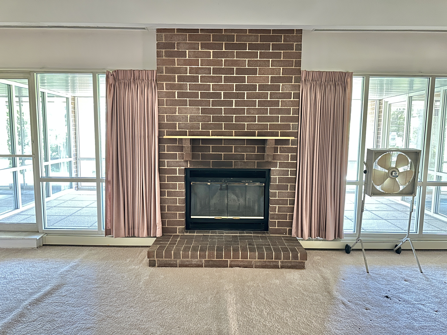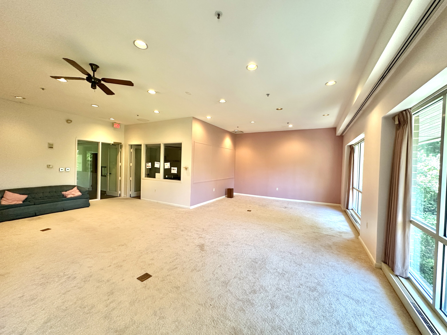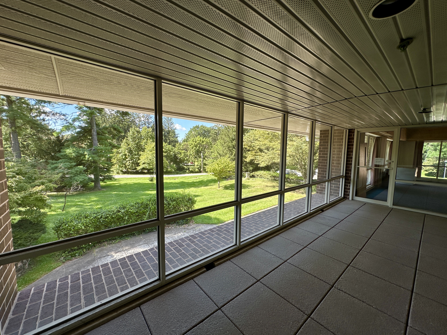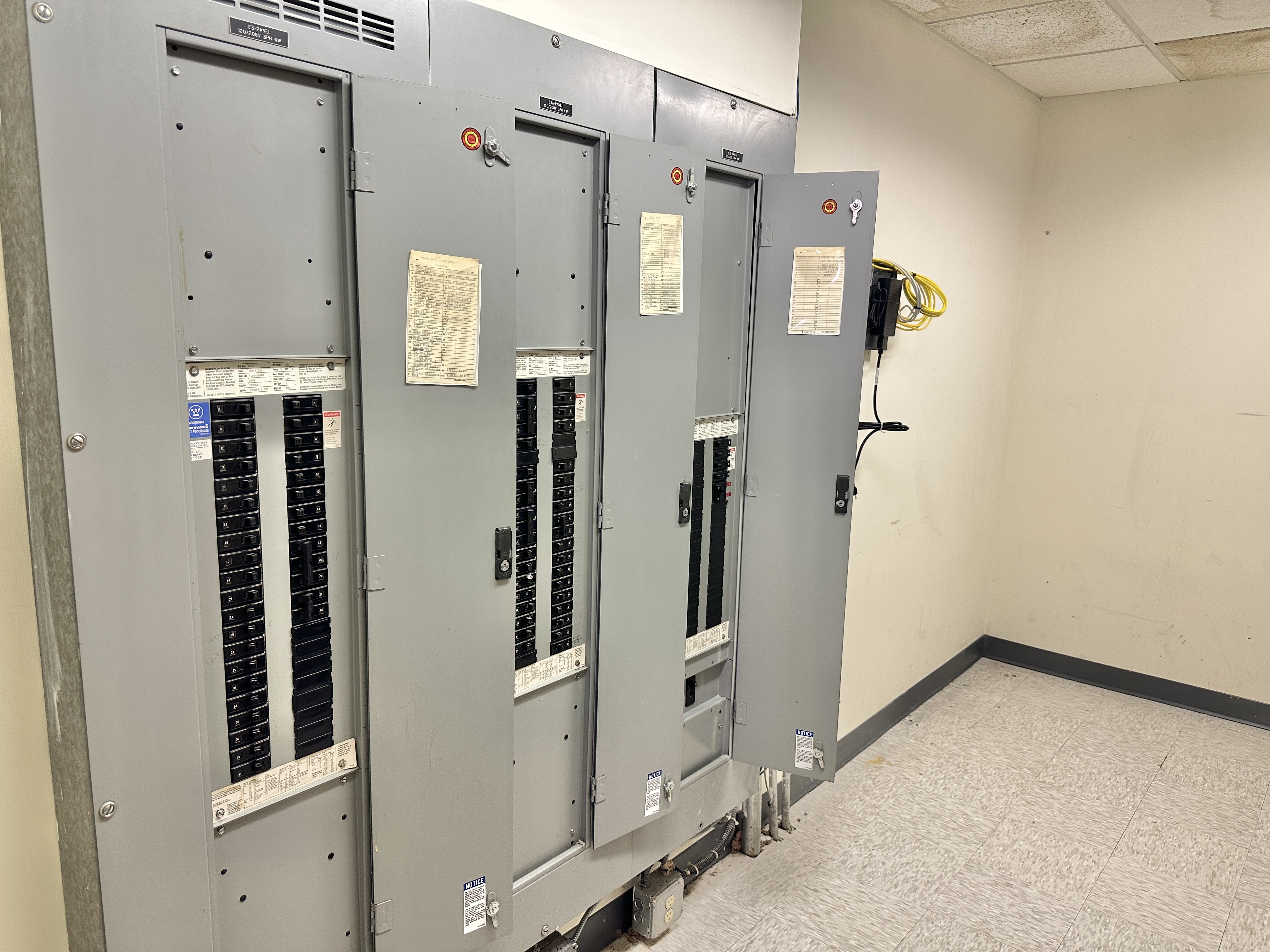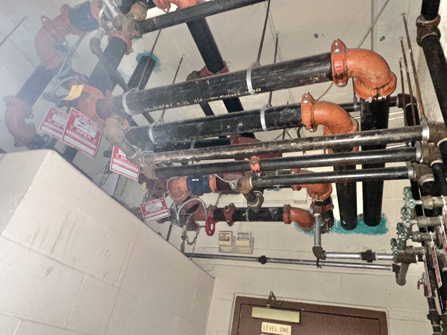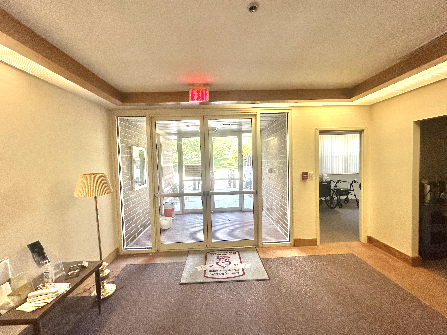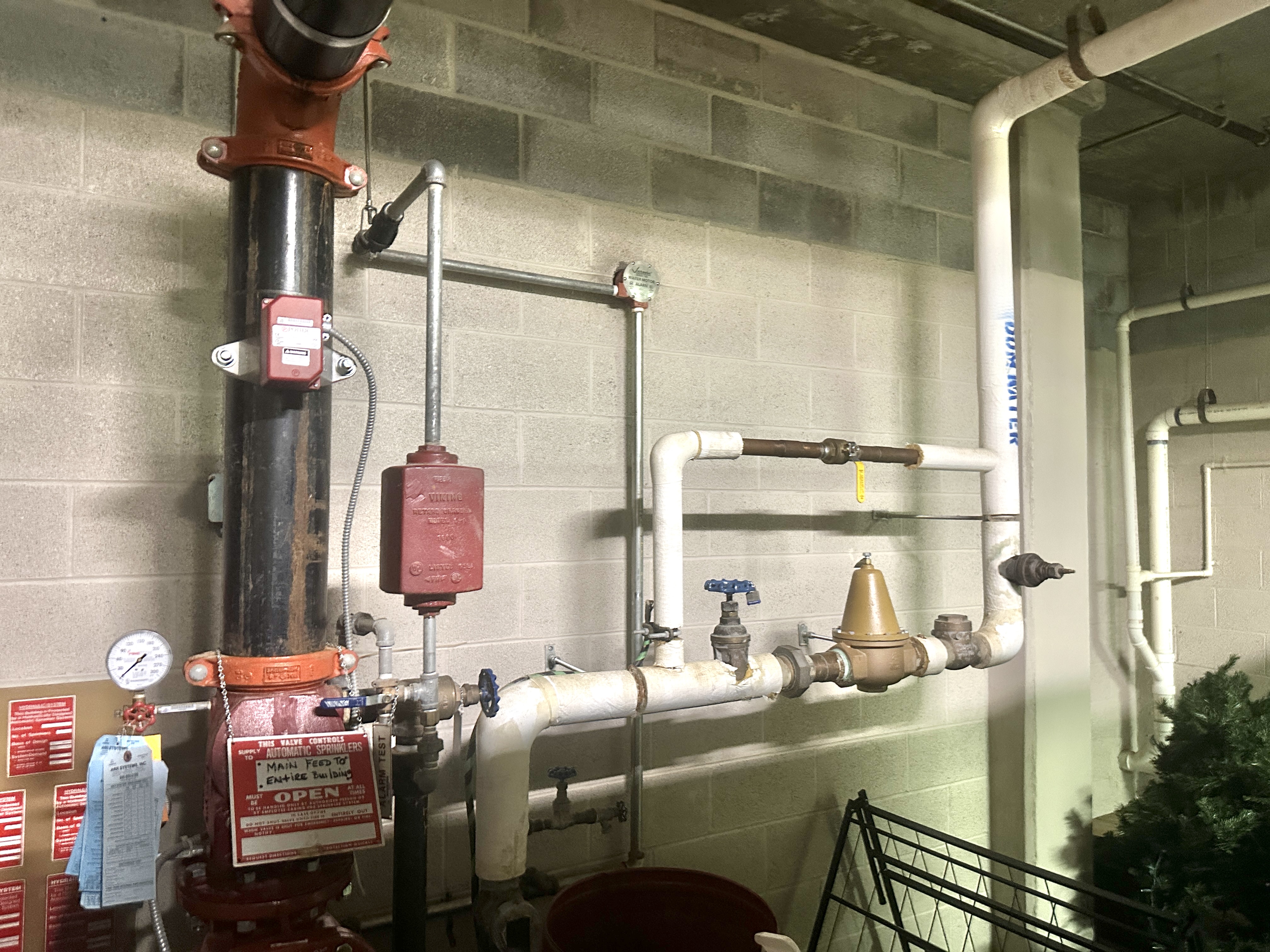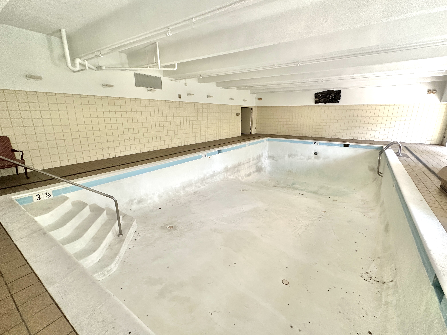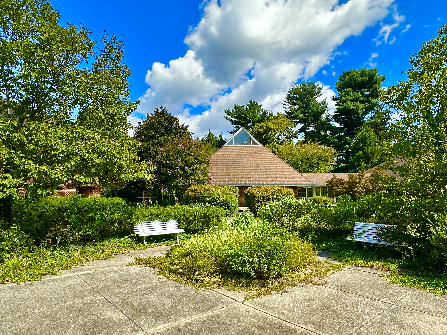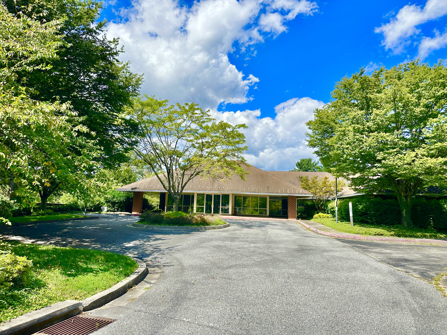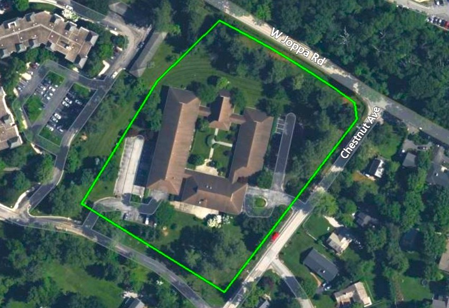Religious Complex: Sanctuary, Dormitory Wing, Office Wing, Courtyard, Pool
Price: $4,500,000
Acreage: ±4.18 AC
Address: 1001 W Joppa Road
Enter complex on Chestnut Rd (turn left when heading west on Joppa).
Towson, MD
Description:
The Mother House of Mission Helpers of the Sacred Heart was the headquarters for one of Baltimore's storyed religious orders, founded in 1890. The headquarters complex, completed in 1991, was thoughtfully designed to incorporate sunlight and greenspace. Built with floor-to-ceiling windows around a central courtyard, the complex enjoys light-filled halls that look onto tranquil greenspace. Views looking outward from the complex enjoy a four-acre vista of mature trees and landscaping. The ±49,277 SF complex was designed with higher-end finishes for comfortable living/working/recreation, and it includes the following enhancements:
- An administrative wing with an abundance of offices and meeting rooms, along with a kitchenette, and storage.
- A residential wing with 18 apartments and four guest rooms. The apartments are either two bedrooms with one full bath or three bedrooms with two full baths. Each unit includes a living/dining area, as well as kitchen and laundry area, and electric heat pump for heating and cooling. The guest rooms are similar to a large hotel room and include space for a kitchenette a full bathroom. Each ground-floor apartment has a patio, and upper-floor units have a balcony. Some units have retained their original kitchens and laundry rooms; others are demo'ed and ready for updating.
- Communal gathering spaces: a spacious lounge area overlooking greenscapes, a business/computer center, a fireplace seating nook, and a screened balcony with view onto a park-like setting.
- A large dining hall and kitchen (requires renovation).
- A sanctuary with vaulted ceiling, natural light, and choir loft -- seats150.
- A small chapel
- A video production suite with sound booth.
- A recreation area with fitness room, art studio (ventilated), and swimming pool. The entrance to this area also includes the mailroom, with individual boxes for each living suite.
- A large central courtyard with outdoor seating and mature landscaping.
- A basement with storage units for each apartment, along with a maintenance office, workshop, and garage.
PROPERTY SPECIFICATIONS:
- Foundation, Frame, & Floors: Reinforced concrete footers and slab foundation, and a masonry/steel structural frame. Wood roof truss.
- Exterior Walls: 4” face-brick over 6” masonry block.
- Fenestration: Combination of double hung, casement, and insulated, fixed pane windows in aluminum frames; aluminum storefront entrance doors with tinted glass.
- Roof Structure & Covering: Pitched roof with wood deck and asphalt shingles. Roof shingles are original and will likely need replacement soon. Aluminum gutters and downspouts.
- Floor Cover: Commercial grade carpeting, sheet vinyl, and ceramic tile.
- Ceilings: Combination of painted drywall and acoustical tile in a suspended metal grid. Lighting is from recessed fluorescent fixtures.
- Partition Walls: Painted gypsum drywall on metal studs.
- Restrooms: Two locker rooms are located off the pool on the lower level. There are other restrooms located in the halls of the office wing, and near the dining area. Apartment units have private bathrooms with shower/tub, toilet.
- Heating and Cooling: Package units (all electric) and supplemental heat pumps and electric baseboard units provide central heating and cooling to all portions of the building.
- Electrical: The building has a modern three-phase, four-wire electrical service.
- Fire Protection: The building has an alarm system with pull stations, and is fully covered with a wet sprinkler system.
- Parking: 55 paved surface parking spaces and three loading spaces.
- Landscaping: Mature plantings are located around the building, with a landscaped courtyard at the center of the building. Concrete sidewalks line the building at the front and rear entries.
- Zoning: The subject site is zoned DR-2 (Density Residential) district. According to the Baltimore County Zoning Ordinance, the DR-2 zone permits all types of residential housing, churches and other religious buildings, hospitals, day cares and schools, labs, and farms. Assisted living facilities are allowed by a use permit. With a special exception, convalescent homes, child care for over 40 children, funeral parlors, vet clinics, and private colleges with dormitories are allowable. The property is subject to restrictive covenants. Please consult documentation.
The property will be sold as-is. There is no option to lease. The seller makes no representation regarding condition, zoning, or use., and welcomes buyers to undertake a full inspection and address any issues during the study period. Disclosure: there was an instance of water penetration caused by a burst pipe. Remediation included the removal of carpet and eight inches of drywall along the floor level in the affected area. The seller has its own LOI -- please request or download a copy. Building plans are available for download. To schedule a tour, please contact the listing agent, who will accompany.
Attachments
AGR-of-Restrictive-Covenants.pdf(pdf)SDAT-Mission-Helpers-1001-Joppa-Rd.pdf(pdf)
DWGs-Mission-HelpersCover--L1-7.pdf(pdf)
DWGs-Mission-Helpers-A1 1-14.pdf(pdf)
DWGs-Mission-Helpers-A2 1-4.pdf(pdf)
DWGs-Mission-Helpers-A3 1-2.pdf(pdf)
DWGs-Mission-Helpers-A4 6-8-10 no 7.pdf(pdf)
DWGs-Mission-Helpers-A5 13-no-2.pdf(pdf)
DWGs-Mission-Helpers-A6 1-6.pdf(pdf)
DWGs-Mission-Helpers-A7-1.pdf(pdf)
DWGs-Mission-Helpers-E1-10.pdf(pdf)
DWGs-Mission-Helpers-S1-17.pdf(pdf)
Email our broker
Broker: Barb Bindon